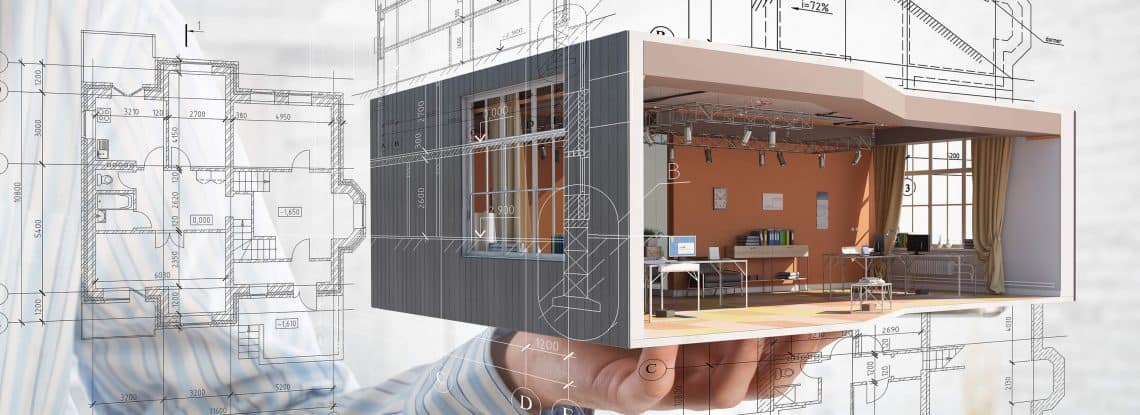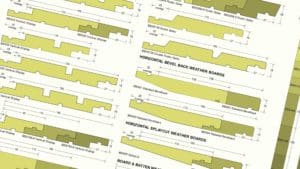ARCHITECT DOWNLOADS & RESOURCES
Weatherboard Cladding systems for Specifiers, Engineers & Architects
Architect downloads & resources contains detailed information to assist the building and construction industry by providing CAD details of our Weatherboard Cladding systems. Here you will find a range of useful tools to assist you with your project.
Western Red Cedar – Alaskan Yellow Cedar– Radiata Pine cladding timbers
Over the past 3 decades we’ve developed working relationships with specifiers, engineers, designers and architects all over New Zealand. We’re passionate about using our experience and knowledge of timber to help in ways that benefit the whole industry.
If you have any further queries or can’t find what you’re looking for, contact the BBS team today – we’re happy to help.











